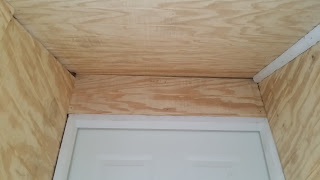That out of the way, here's the bit from July:
This is the hottest part of the year, but I'm still pushing ahead with construction. I could be working more, but it's been 100 degrees outside, so forget that!
As noted in the title, I've made some serious headway, at least as far as construction is concerned.
Electrical: Finished, except for tying it into the main house wiring.
Sewage and sewage vents: the new bathroom is 100% complete, and the master bathroom has the major sewage pipes in. Huzzah!
Framing: exterior framing is 100% finished, and interior framing is done except for where I need to make holes in walls (such as the nook, or the bedroom-to-closet doorway).
Siding: In progress; of the seven sections, two are complete, one is nearly complete, and one is partially complete. The "hard spot" is one of the ones that I finished; the exterior door is in, and all the siding has been installed around it. Huzzah!
I've also put in most of the floor for the master closet...
...as well as a skylight. Ouch.
 |
| Unintentional Skylight |
 |
| Foreground: one damaged leg Background: two undamaged legs |
The second hole was much worse. After a long day of installing subfloor, I was tired out; when I accidentally bumped the upstairs water shutoff, I tried to turn it off, and forgot there wasn't actually flooring installed underneath. I stepped off the edge with my right foot, punching right through the ceiling. Of course, my right foot was fine - but in falling, I twisted/jammed/sprained my left foot. It took over two months for it to stop aching.
The title also mentions decisions. Originally, my plan had been to replace only the single square of damaged ceiling drywall; now, of course, I have two gaping holes in my ceiling. Now, instead of repairing it, I'm going to completely redo the ceiling, installing new drywall over the old. It uses more material, and it'll be a lot more work, but at this point the ceiling is too damaged to try anything else. The double layer should help with heat and noise insulation, as well as fire protection. Probably not the best way to make a decision, but I think it'll work out. Eventually.
As mentioned earlier, I also added the back door, and the siding around it.
 |
| Left side of the door |
 |
| Right side of the door and ceiling |
The original siding, as pictured on the right, is flat boards with a groove cut down the center. The paneling I picked doesn't match exactly, but it's close enough that you won't be able to tell unless you're looking closely.
 |
| Over the door |
 |
| Ceiling and transition |
The ceiling transition was fun - at the top of the stairs, the ceiling just ends. The ceiling is simply tongue-and-groove boards, but not something that I can easily replicate, at least without more tools. So, I very carefully cut the paneling to match the line of the ceiling, added a few shims so I could nail the edge, crossed my fingers, and put it up. It worked! Once it's pained, I doubt even I will be able to find the line.
I had a few short pieces of trim laying around, so I installed a couple just to see how it looks. I'm not a fan of quarter-round, though, so when I replace it, it's going to be something fancier.
Since this summer, I've finished all the interior framing but two walls: the closet, which needs some cubby holes built, and the soon-to-be-hole between the master bedroom and the nook. I'm holding off on that one, because I can't put up drywall until after inspection, but I have to make the hole before inspection. I'm planning to get it inspected, then double-time adding insulation and the outside drywall.
I've also completely finished the sewage and sewage vents; I can honestly say the worst part of sewage plumbing is trying to find the right part. I spent so long in the plumbing isle, people thought I worked there...
Finally, and most satisfying, is the siding. It's 100% installed! Hurray! It needs painted, but I don't have to worry about rain blowing in any more...
 |
| Before siding - note the white-board-enclosed section |
 |
| Before siding - my son, in front of a window |
Thus, my solution is to build bars across the window; I've located some decorative porch railings which will work perfectly. The hallway railing will be permanent, and the windows won't open. The top of the bathroom window will open, but the railing will be permanent there, too. The closet windows will both open, and the railing will swing open, allowing egress. Apart from the closet window, I'll need to rebuild the frames to allow the windows to be permanently closed (and better insulated, to boot). Of course, I still need to replace the glass in the windows... all but one set were broken during construction.
That's it for now; stay tuned for more adventures!


No comments:
Post a Comment
Note: Only a member of this blog may post a comment.